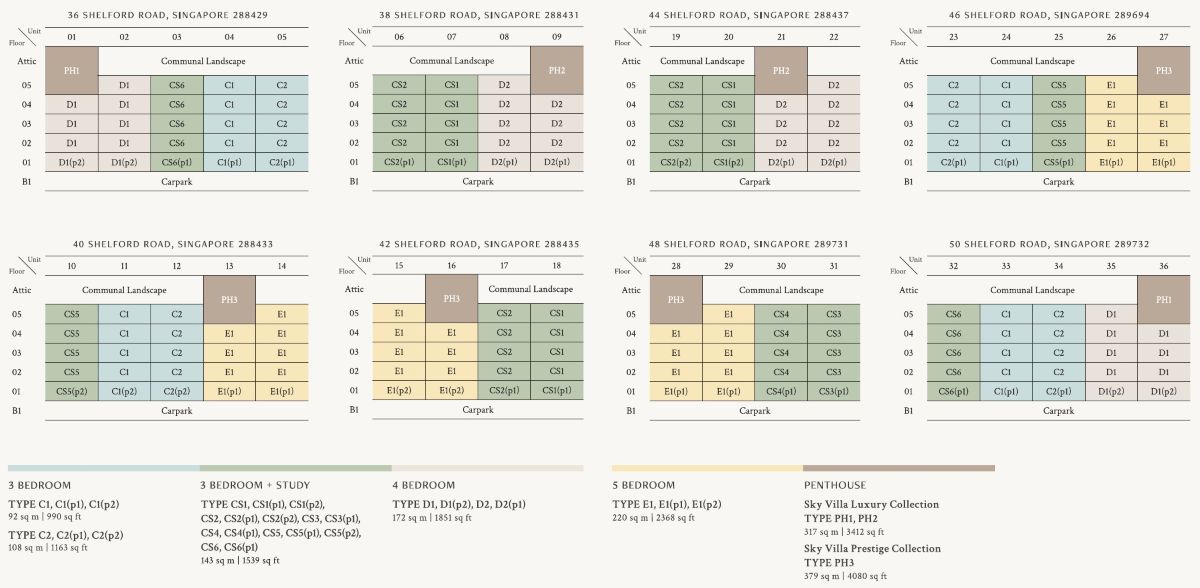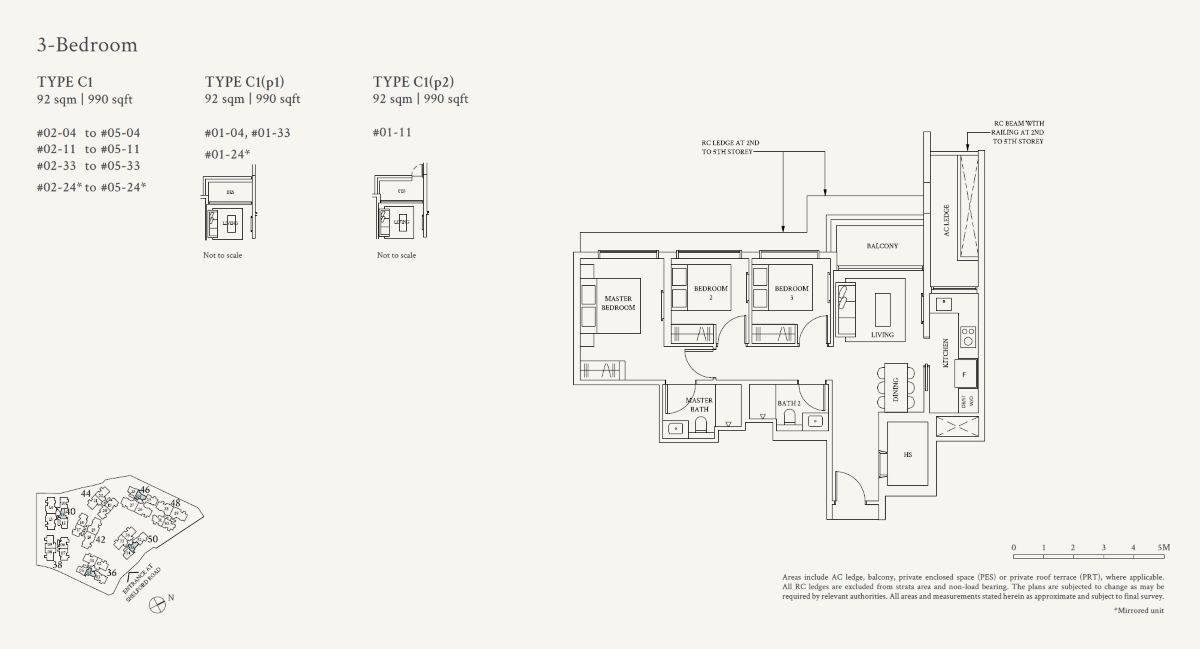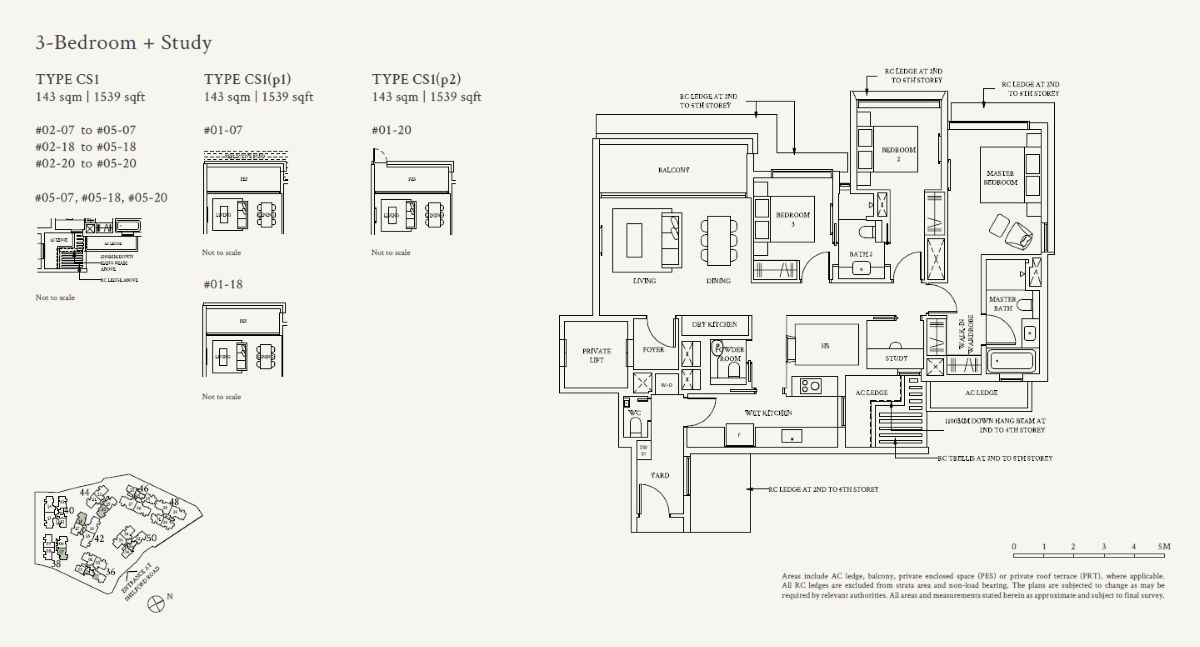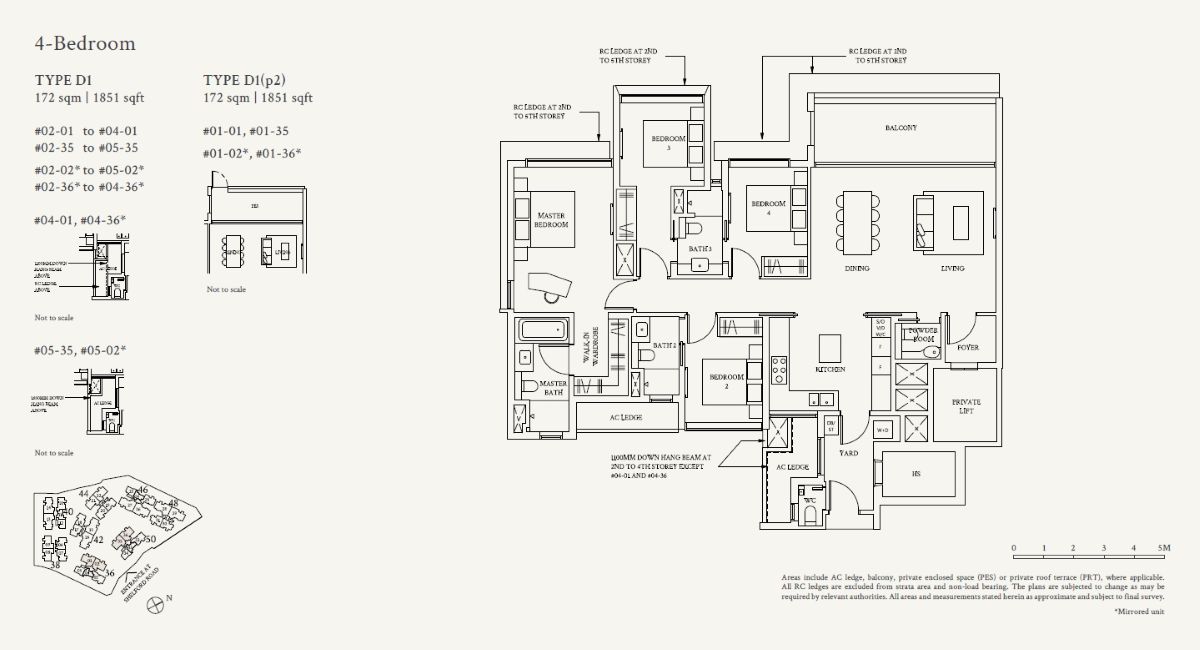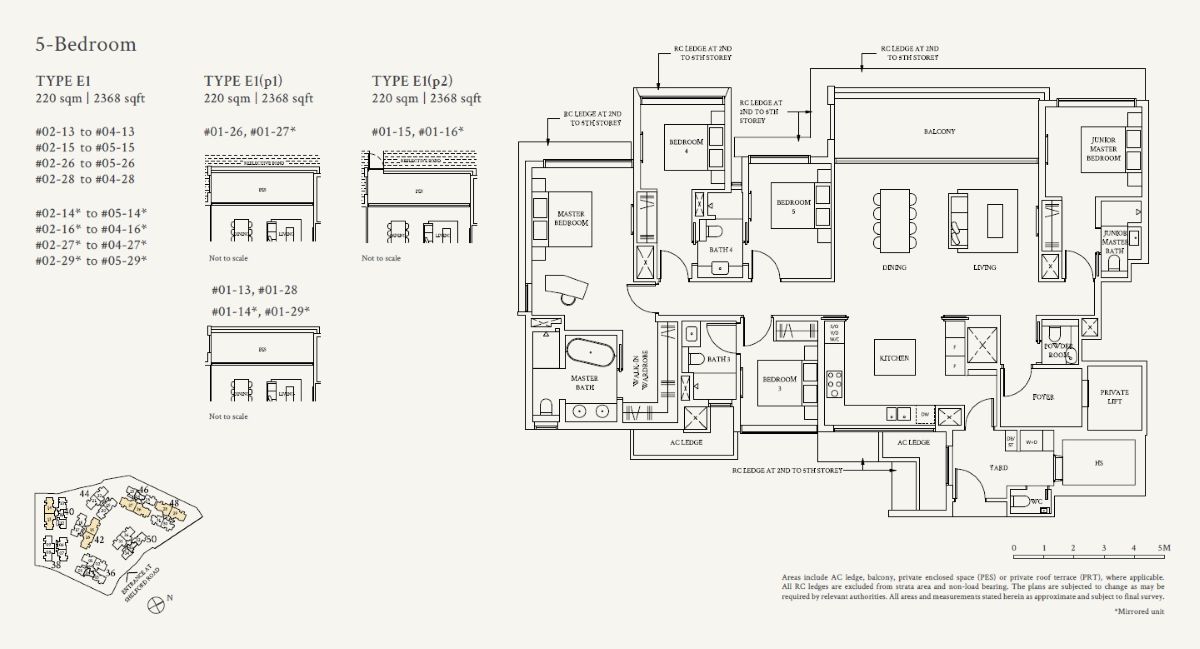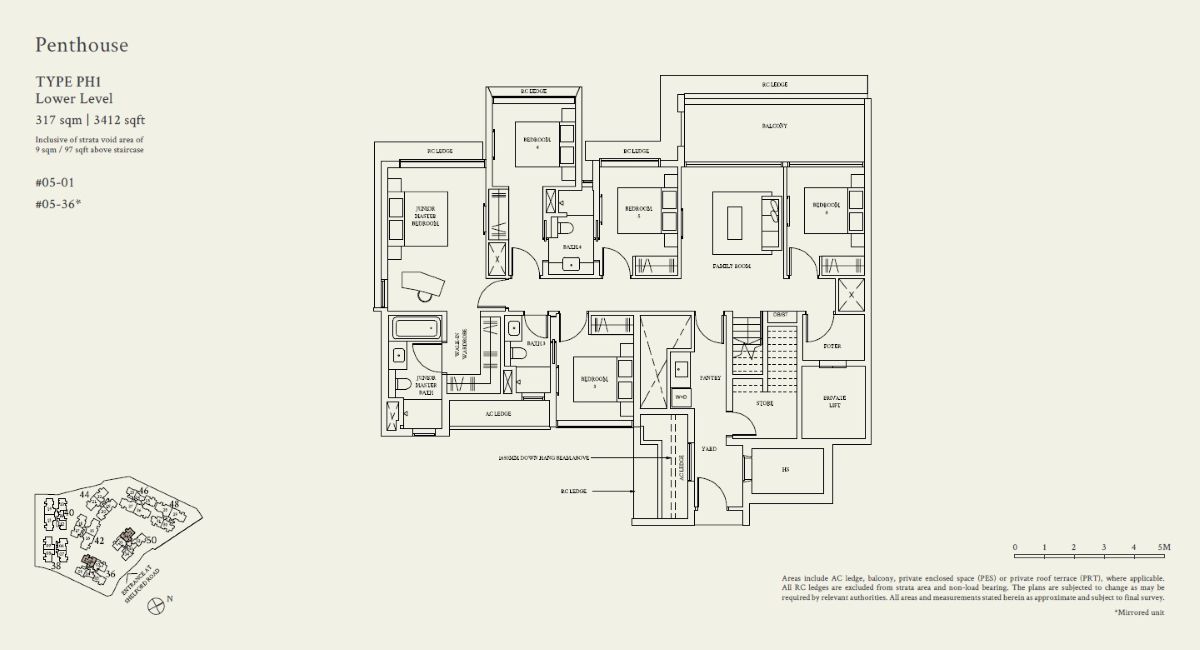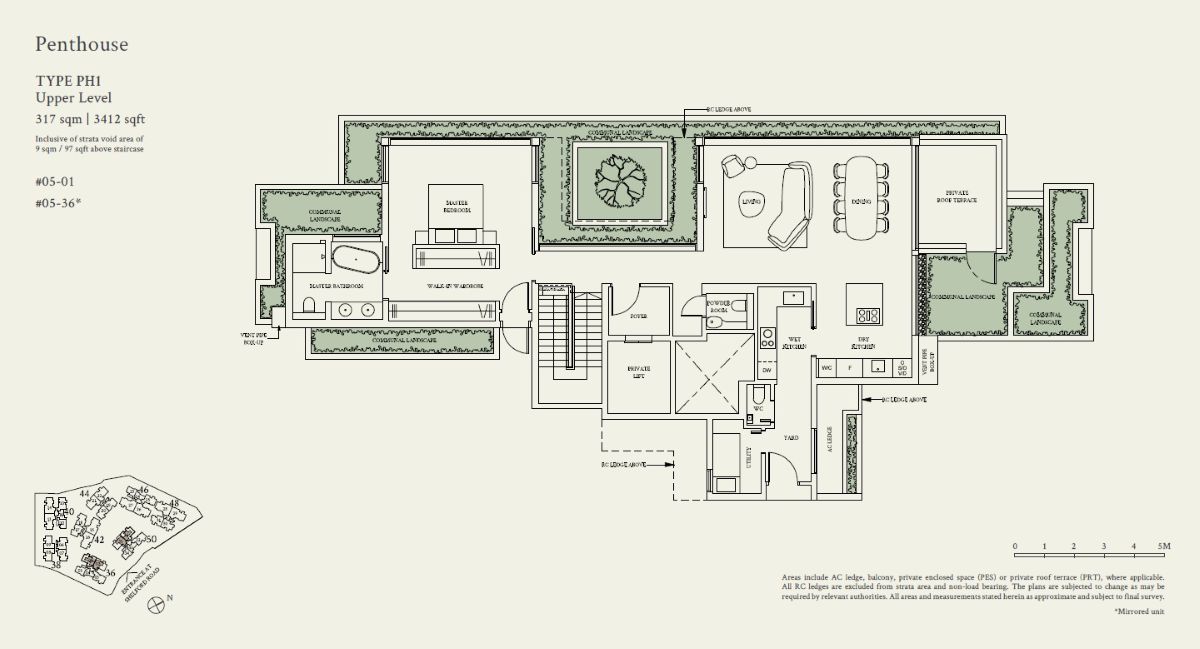Site Plan
Facilities
CURATED FACILITIES
1. Arrival Lounge
2. Arrival Terrace
3. Arrival Water Cascades
4. Concierge*
5. Sun Deck
6. Sakura Pool Foyer
7. Jacuzzi Pool
8. 50m Lap Pool
9. Poolside Lounge
10. Spa Pool
11. Tsubaki Pool Foyer
12. Aqua Lounge
13. Cascading Pond
14. Breeze Walk
15. Garden Courtyard
16. Rain Dance
17. Garden of Dimensions
18. The Gym*
19. Reading Pavillion
20. Function Room*
21. Terrace Falls
22. Aqua Gym
23. Reflective Pond
24. Sunshine Play
25. Wellness Pool
OTHER FACILITIES
26. Guard House
27. Pedestrian Gate
28. Electrical Substation*
29. Management Office*
30. Genset*
31. Bicycle Bay*
32. Bin Centre*
VS. Ventilation Shaft
*Located at Basement
Unit Distribution Chart
Floor Plan
(Due to space considerations, only selected floor plans are shown below)



